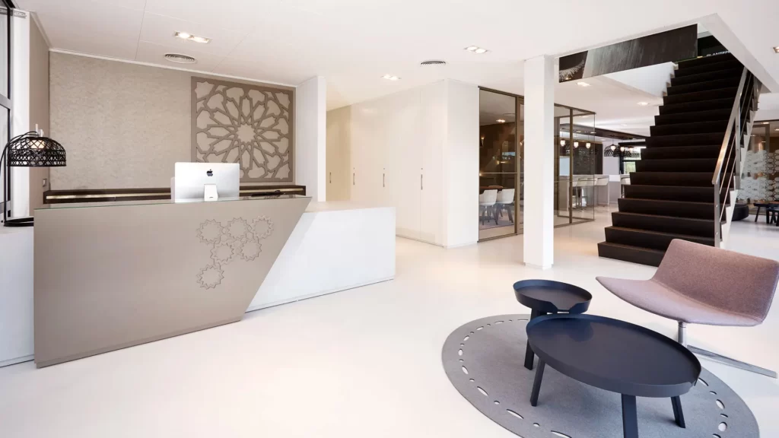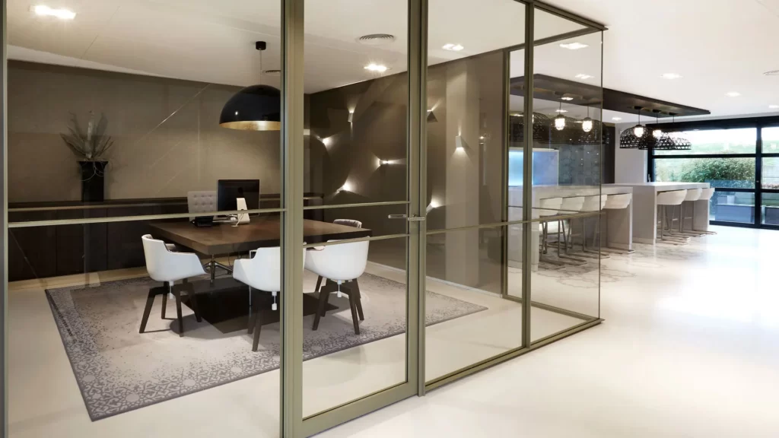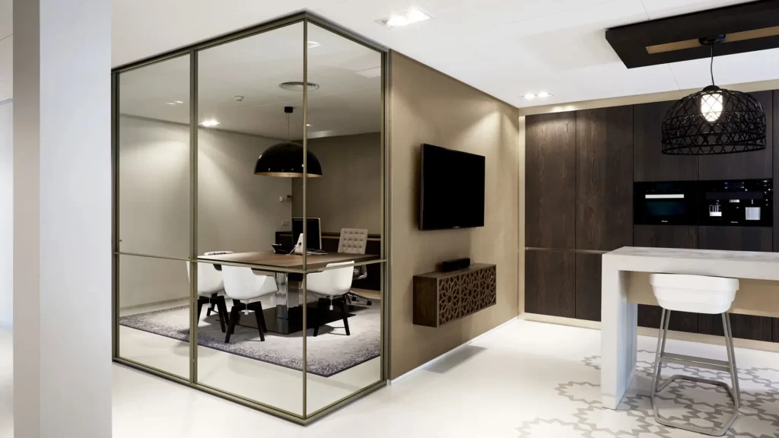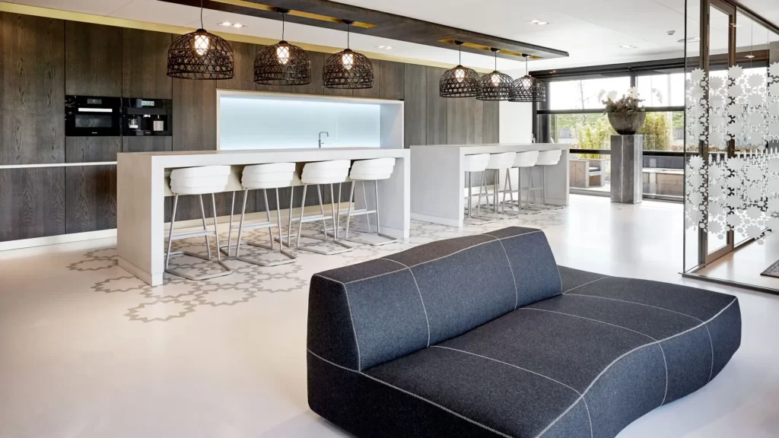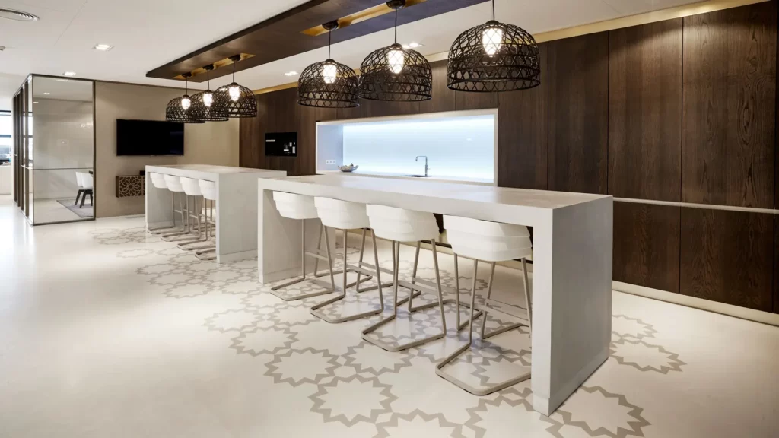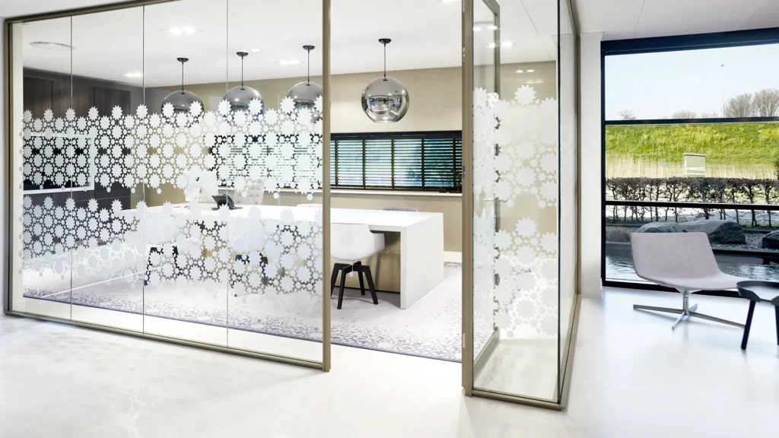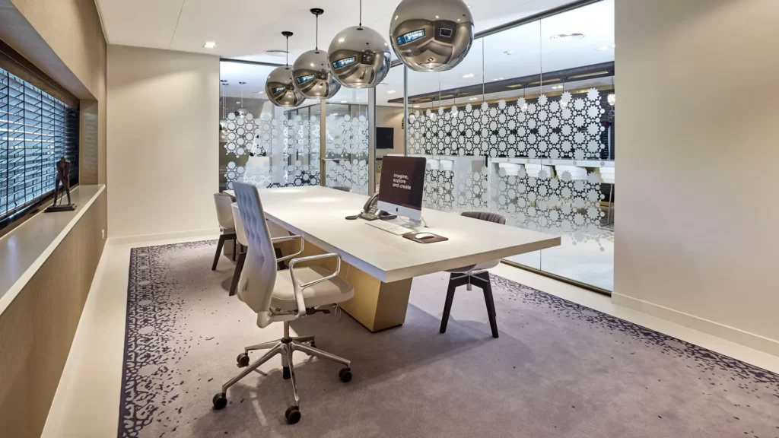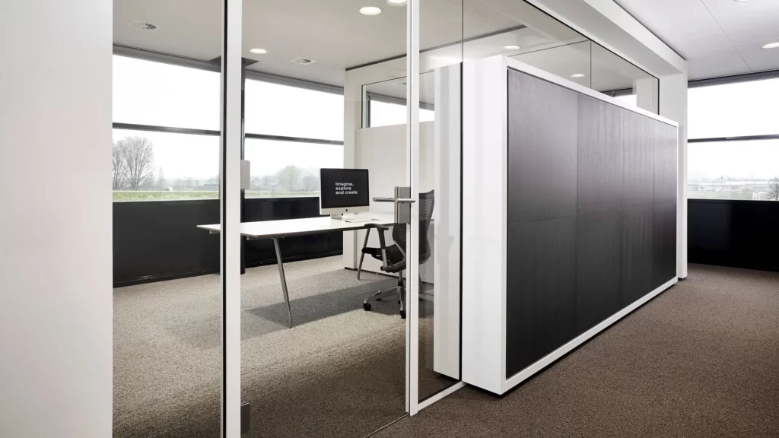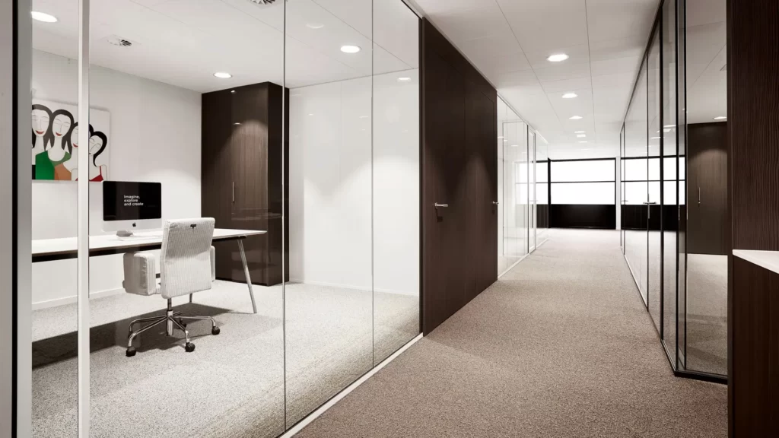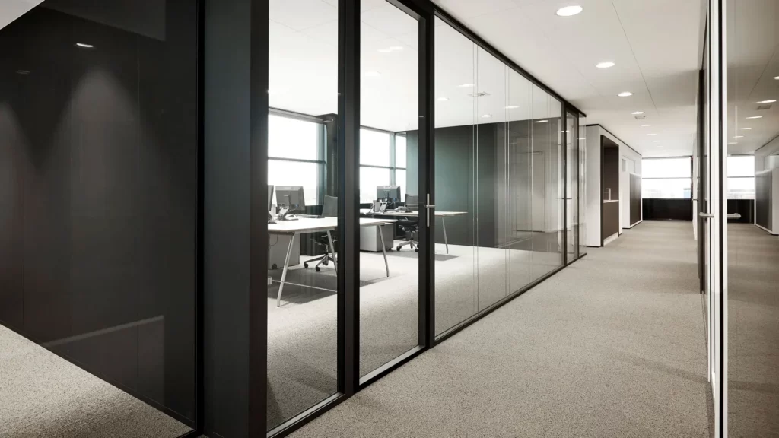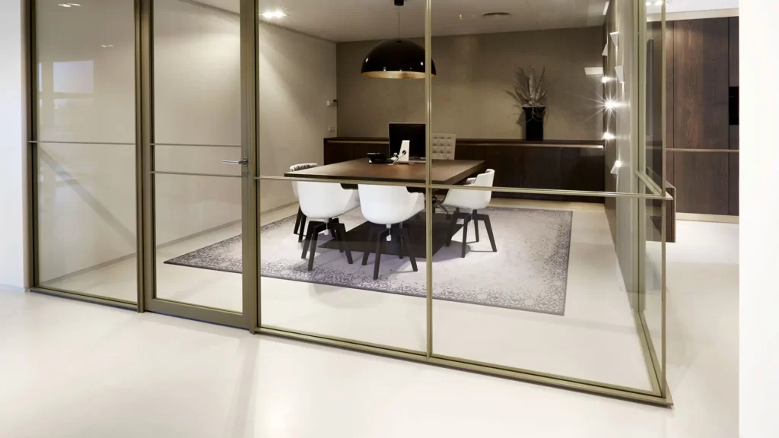Location
Project scope
- 400 m²
Project Type
Design reception area and workstations
Interior design office &
showroom Plan Effect
Plan Effect Plan Effect Systeemwanden modernized the first floor and work floors again. A beautiful end result in which client reception with presentation possibilities of materials and project proposals in combination with multifunctional lunch area are central.
Each room in the building has its own interpretation of the different types of partitions that Plan Effect produces and can supply from its own profile and glass factory. Interior designer: Plamen van Dijk - Flooring: Senso | Carpets: Donkersloot | Customization: Kovac Interieurbouw Loose furniture: Branding Office Furniture


