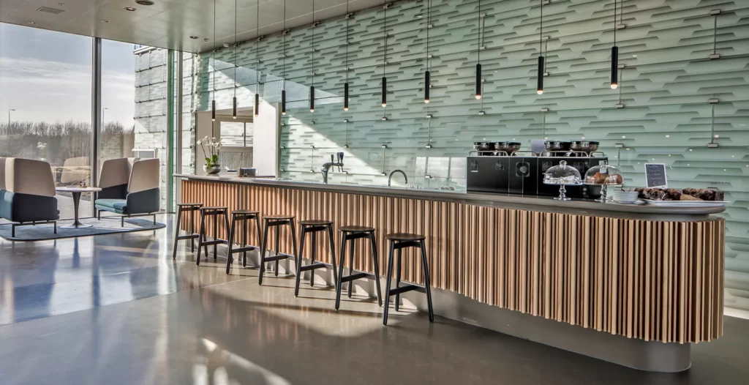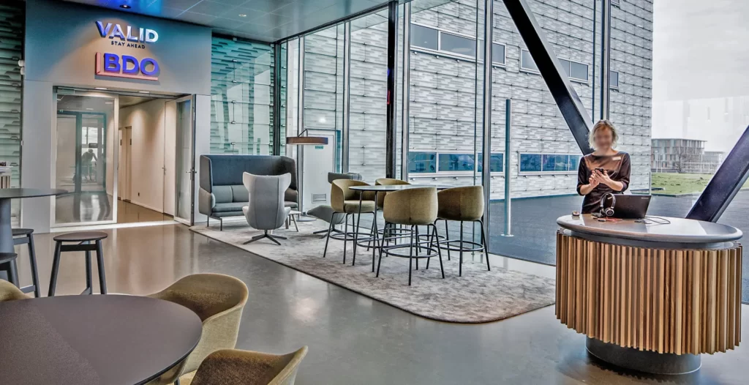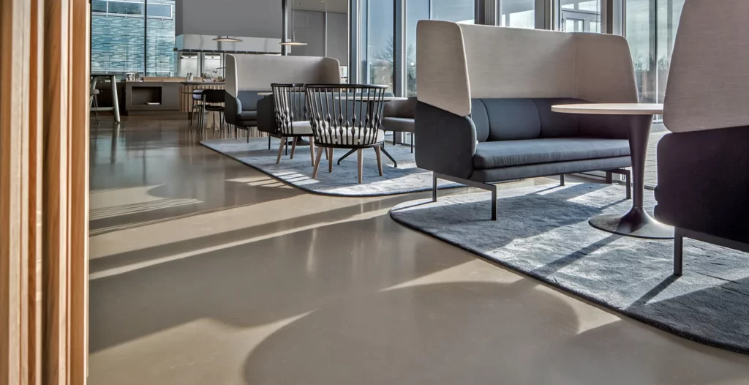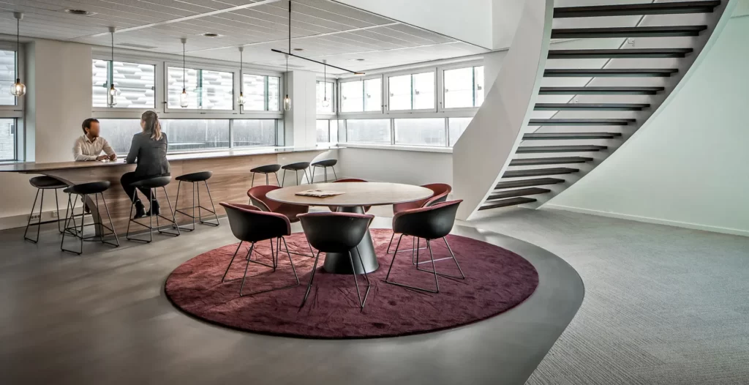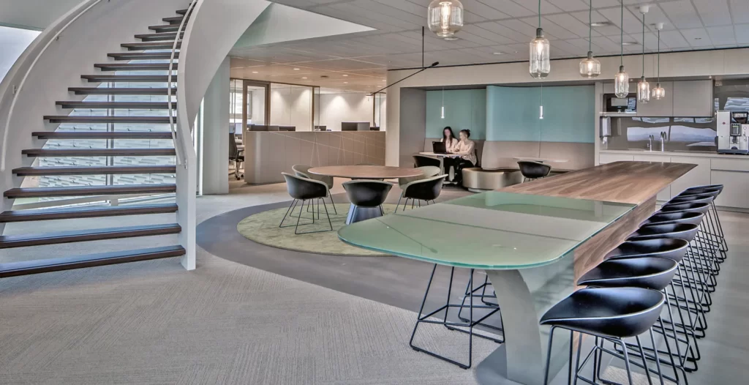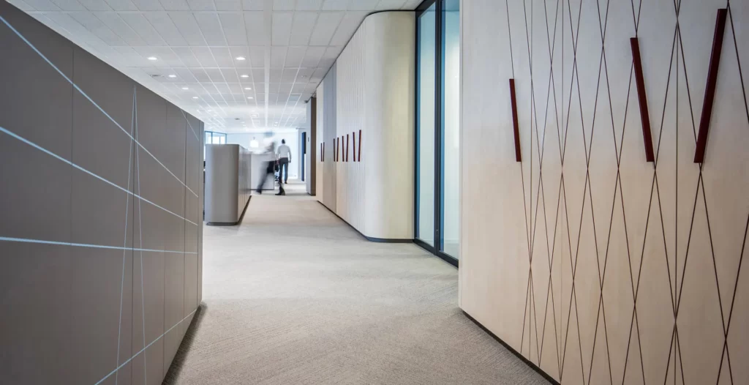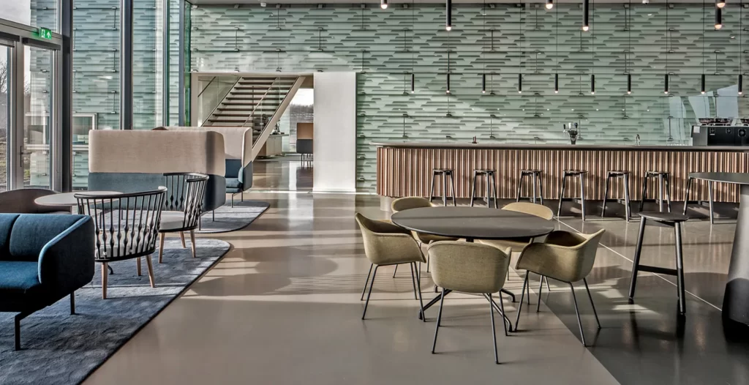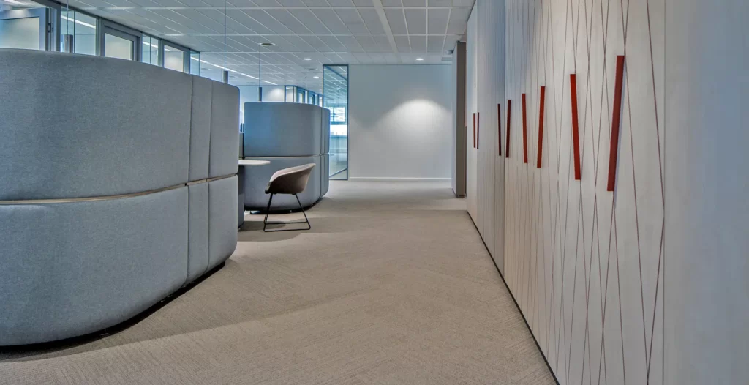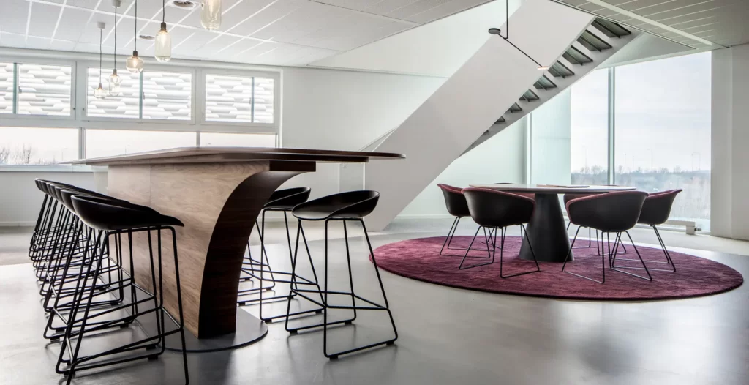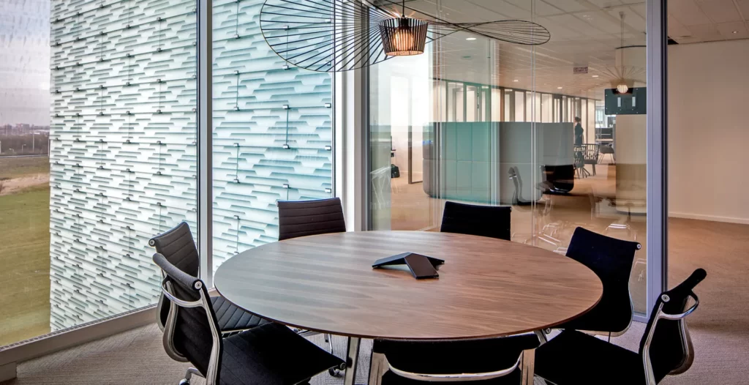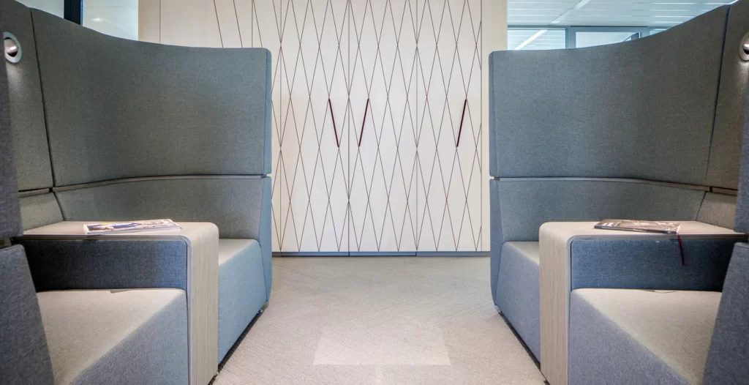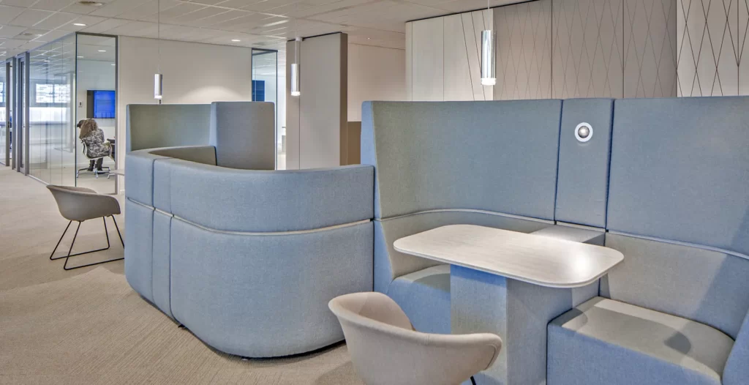BDO Accountants & Adviseurs
Location
Utrecht
Project scope
4.500 m²
Project Type
Office design BDO
Interior design offices & work café
In the "Glass Duo" in Papendorp Utrecht, BDO moved into the west tower at the end of 2016. The design team has appropriately aligned new work floors with the operations of the BDO organization. In addition to the work floors, a training center and a new attached work café and lunchroom have been realized. The office floors are interconnected with newly created voids and curved staircases for more internal interaction, and the work floors are a pleasant mix of open and closed spaces, tailored to the relevant core groups.
The interior design is a light mix of herringbone carpet textures, light wood partitions and cabinets with graphic engravings, rounded corners on desks, cabinets and sofas. The floor is designed so that synergy and tranquility go together easily. A pleasant place to be. Well organized, carefully detailed and subtly colored. All balanced and respectful of the need for tranquility for the people of BDO and their processes. The work café downstairs is a transparent box where everything is allowed. Lunches, coffee breaks, parties, presentations, events, meetings. Multifunctional and a warm human face for every client or visitor. Design team: Casper Schwarz, Plamen van Dijk | Photography: Peter Baas


