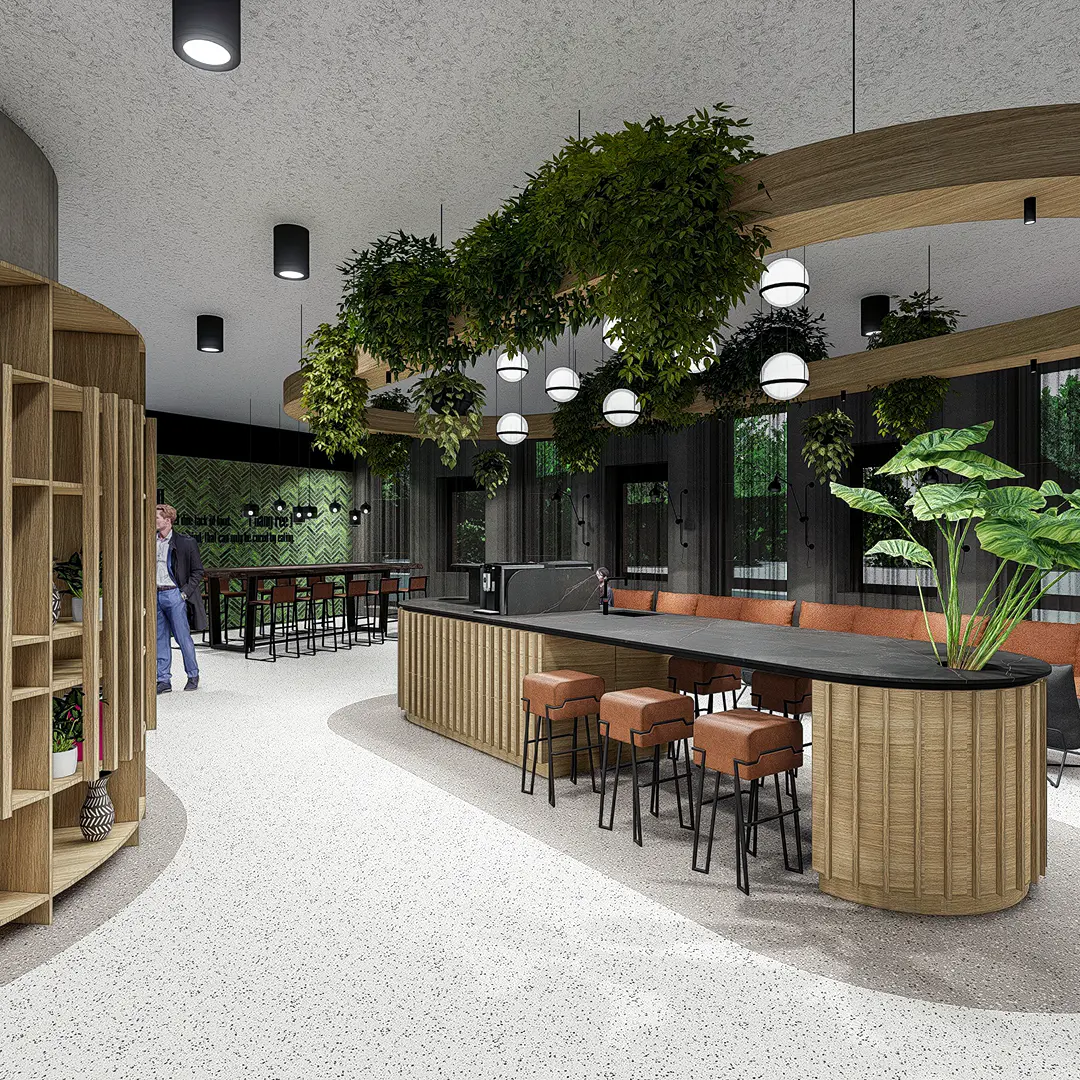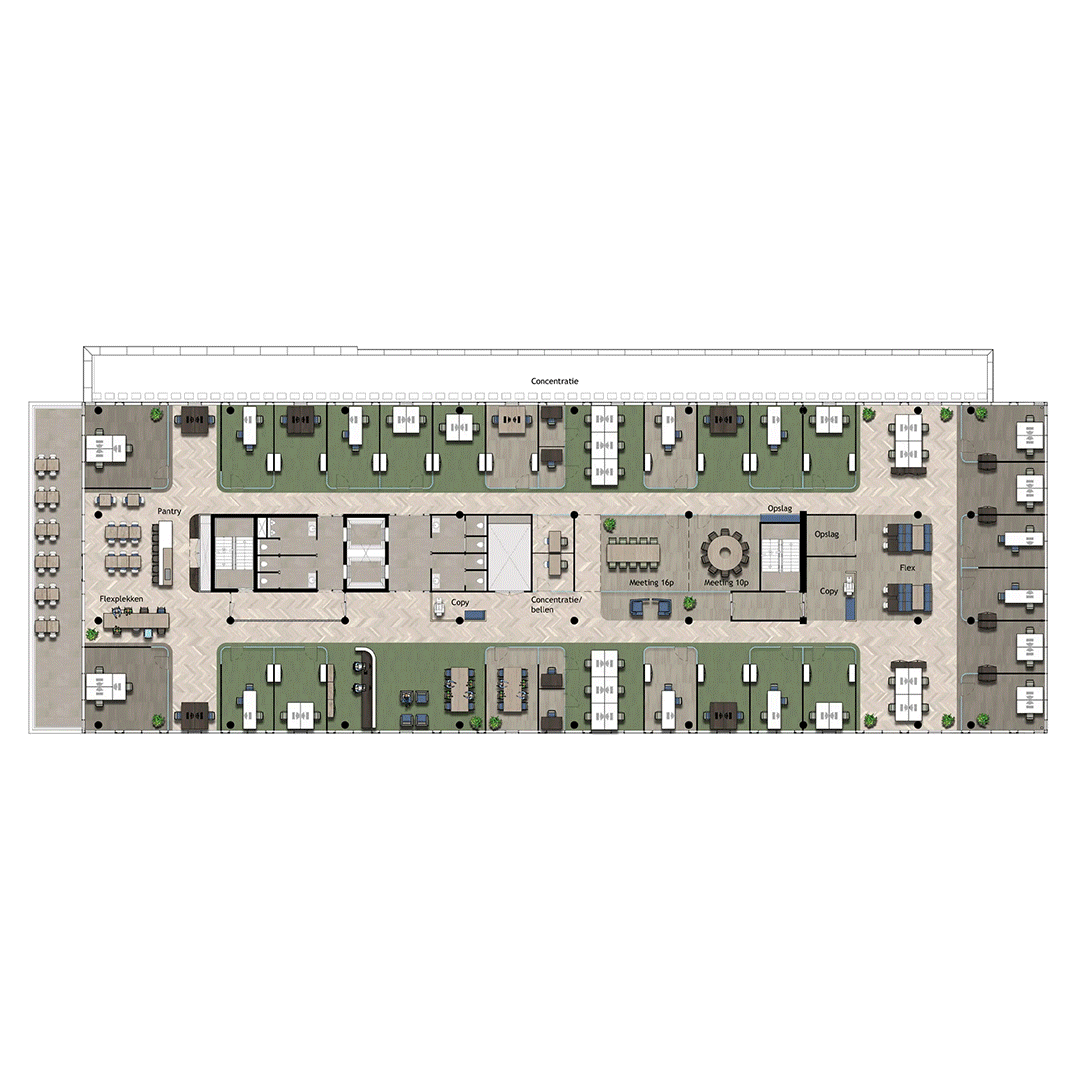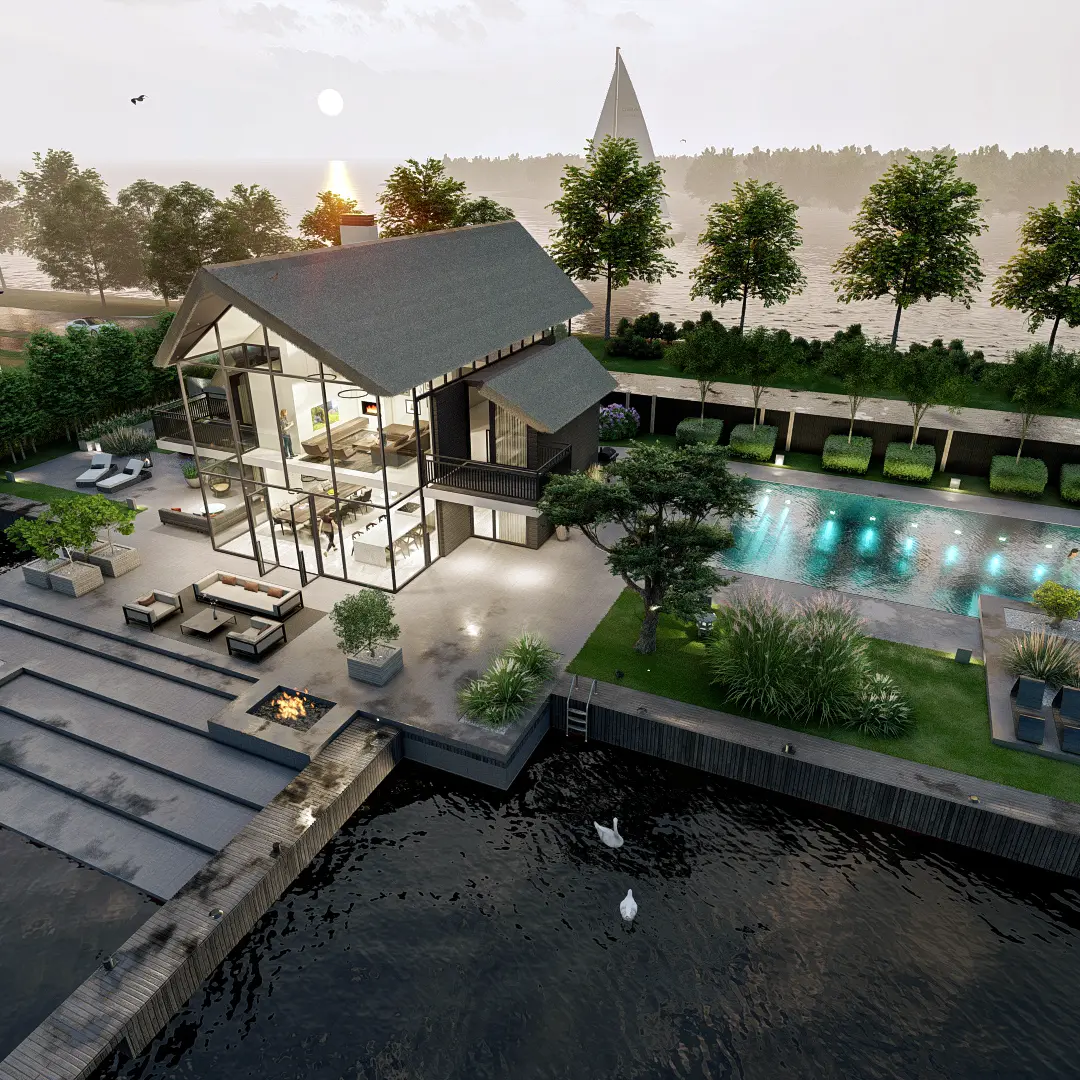OVER VISUALISATIES
Gain insight into the layout possibilities of your living or working space? Plamen van Dijk has the expertise to help you do just that.

Bringing the best together
The studio has extensive experience in the design and implementation of interiors for work, residential, retail and hospitality environments.
If you are considering redesigning your home or moving to a new location, it can be inspiring and wise to explore the possibilities of the site. The studio can help by capturing the ideas and possibilities of the space in advance.
This can be done through floor plans, possibly supplemented by 3D impressions. Animations, viewing through VR glasses or 360° impressions are also part of the visualisation options.
Insight from a test fit
A test fit is a spot plan or layout incorporation drawing used to check that all your requirements can be met within a given space.
Are you outgrowing your office or business premises, or are you considering moving to a new location?
The first step is for the design studio to carry out a 'test fit'. Based on your requirements, we will look at whether the intended space is adequate and, for example, how large the new space should be, taking into account regulations and building conditions. Or perhaps your current location can be made suitable and profitable again.


How to proceed
The design studio begins by identifying the current and future needs and requirements of the space through a quick site survey and interview. Based on this, a programme of requirements (PoR) is drawn up. The studio then draws up a site plan based on the PoR, which provides an insight into whether the current or new accommodation is suitable. Naturally, regulations such as health and safety and fire requirements, ICT capabilities and the company's potential growth prospects are all taken into account.



