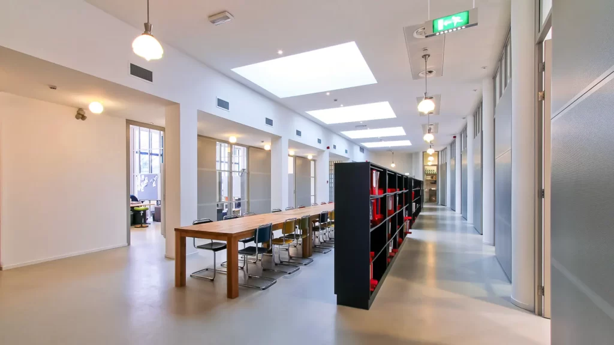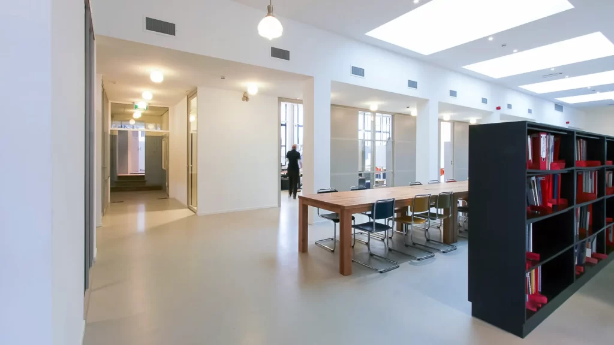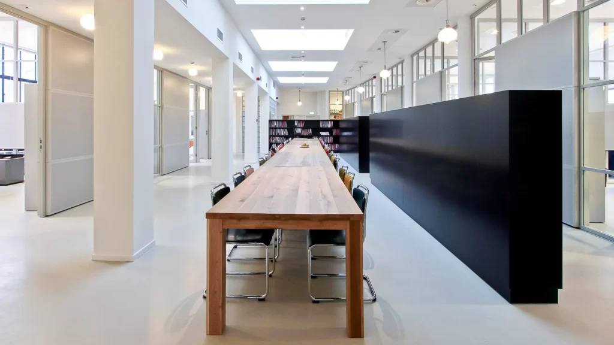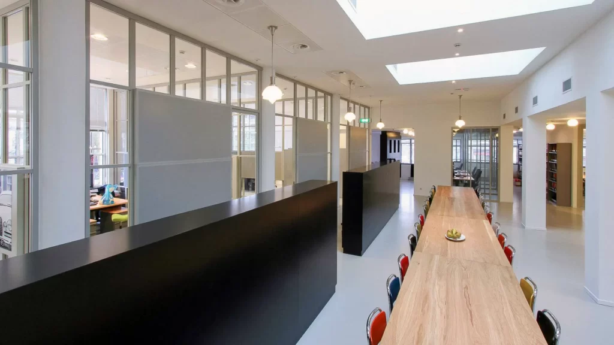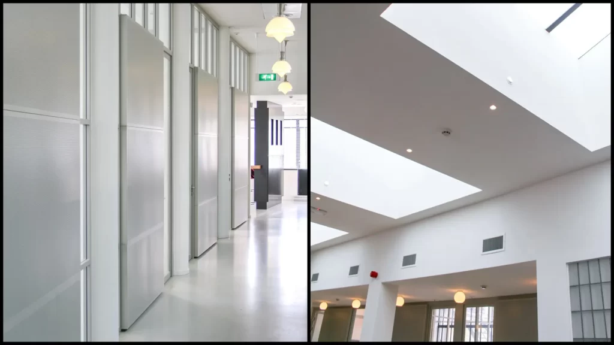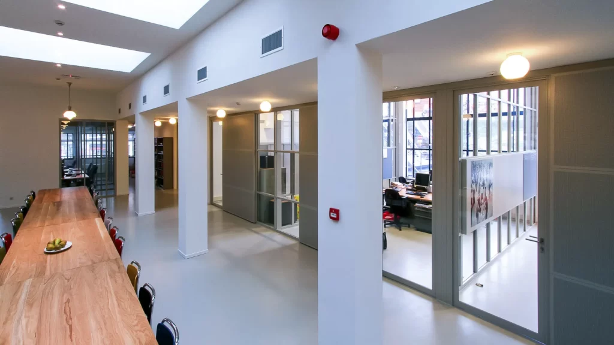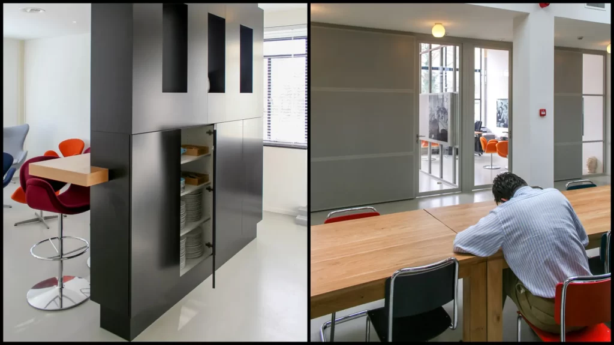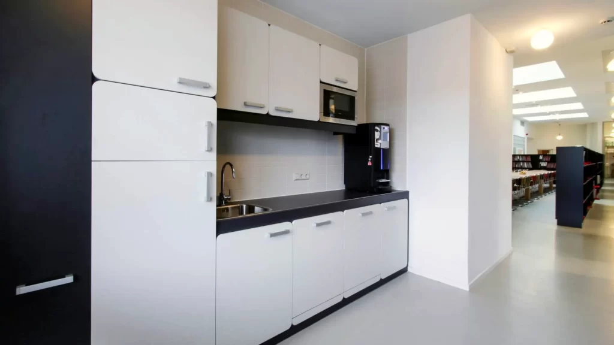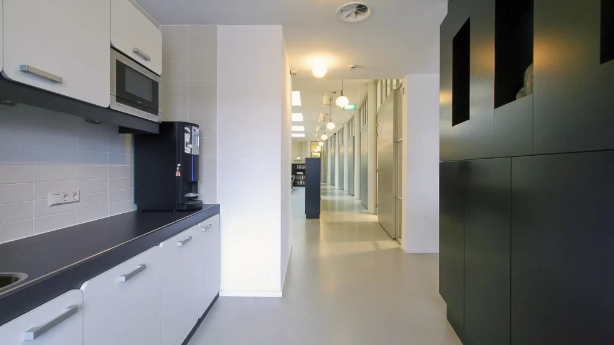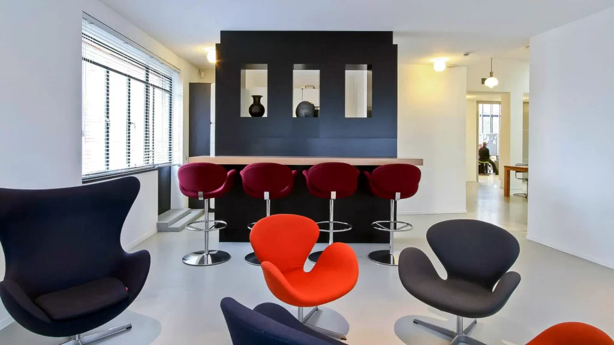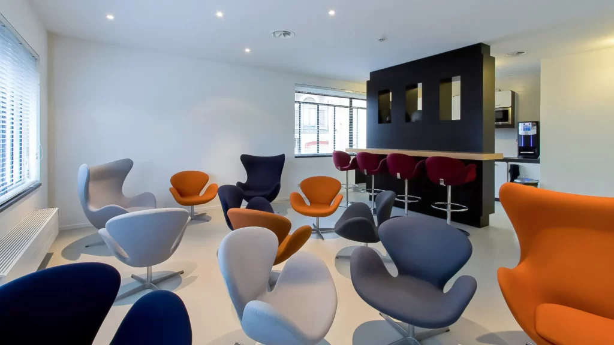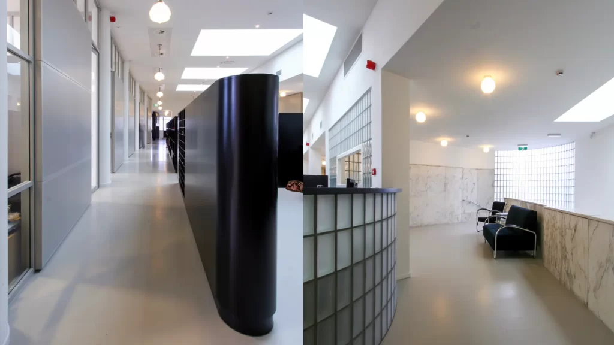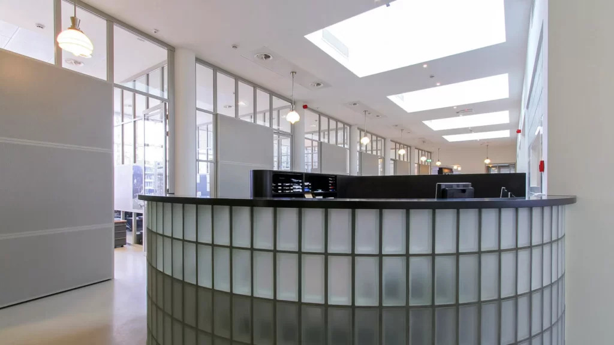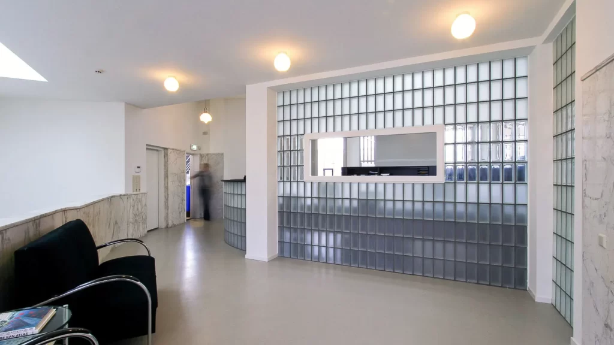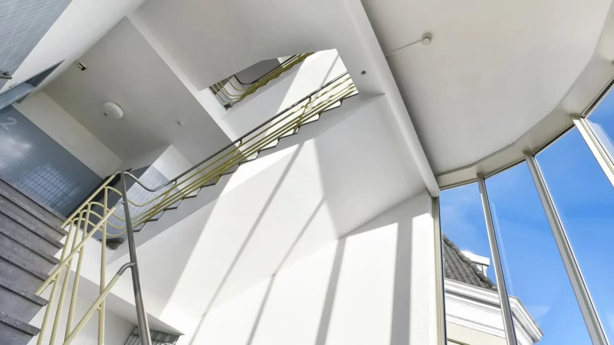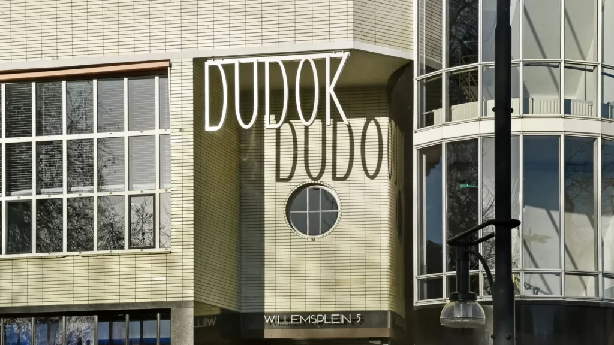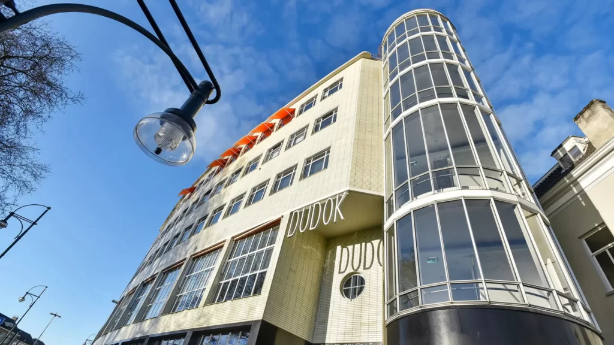Location
Project scope
Project Type
Interior design workplace environment
Interior design
Stec Groep
Arnhem
Interior design and build for housing Stec Groep Arnhem. Stec Groep has market expertise on spatial development and is located in a beautiful national monument at Willemsplein 5 in Arnhem.
Office building "De Nederlanden van 1845", built in 1938-1939 to the design of architect W.M. DUDOK (1884-1974). The building has a business-like appearance with influences of the New Building: an assembly of two curved building volumes with horizontal series of windows and a glass staircase. After Berlage's death, Dudok became the principal architect of "De Nederlanden van 1845." He designed offices for this insurance company in Arnhem (1938-1939), Amsterdam (1938-1939, not executed), Rotterdam (1949-1952) and The Hague (1951-1953, renovation).
In consultation and cooperation with the National Monuments Service, all the original details of this striking building have been restored. For example, the rolled steel external frames have been replaced. The original glass bricks of the rear façade are used in the new reception area. The lines of the new walls relate to the window frames in the external façade.
The new air handling system uses some of the original air ducts and recesses in the existing walls.
For the loose furniture, Gispen and Artifort chairs were chosen.
Project management: DZAP | Interior architect: Plamen van Dijk


