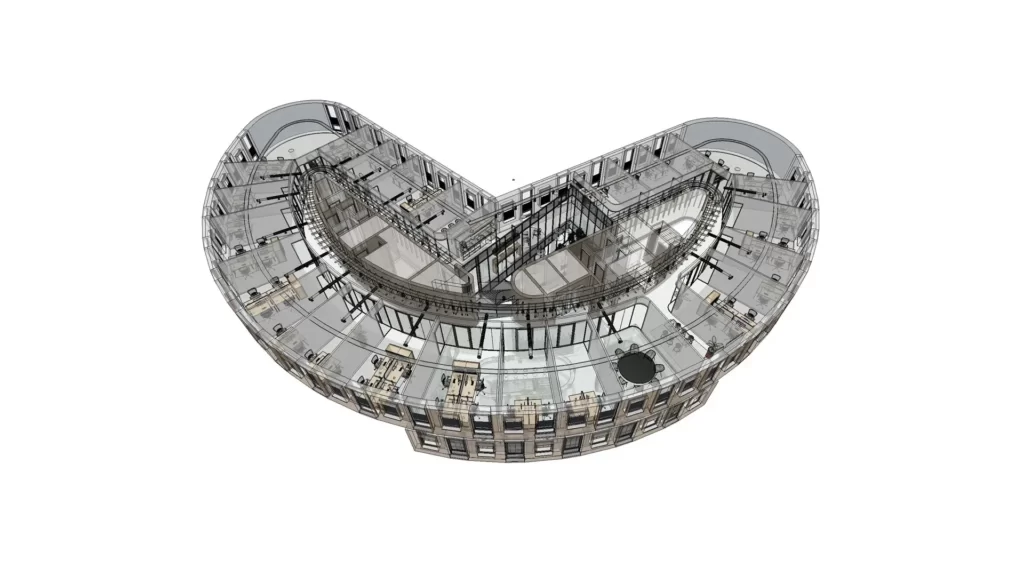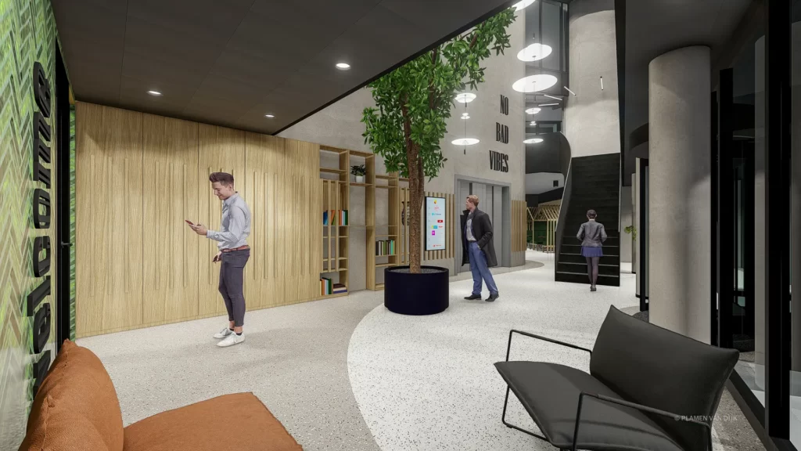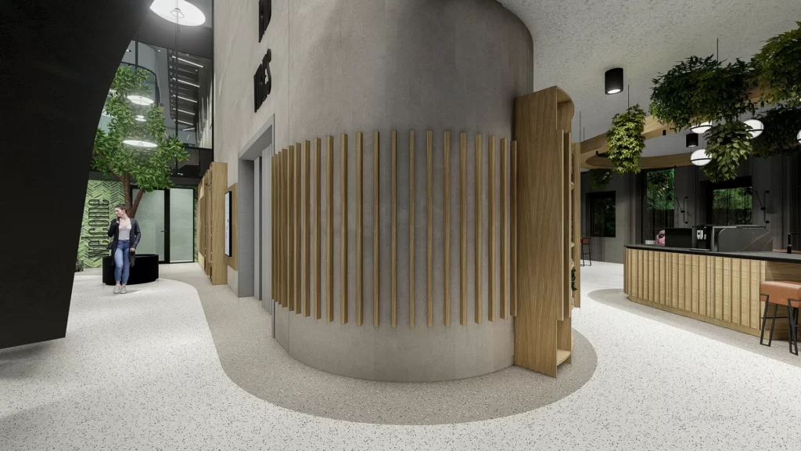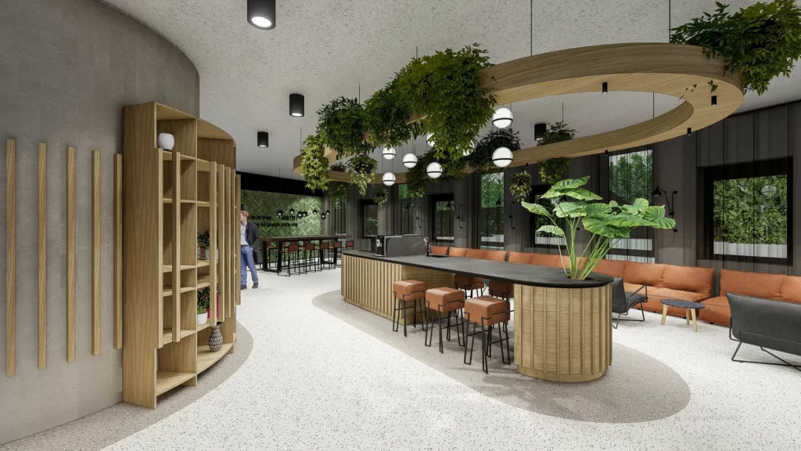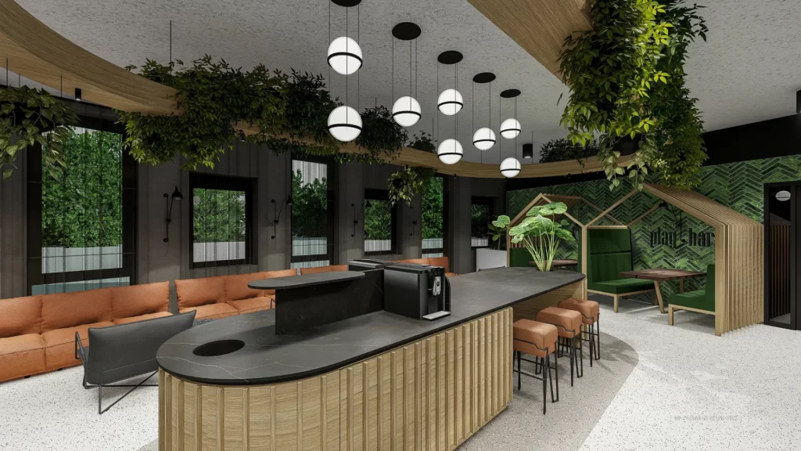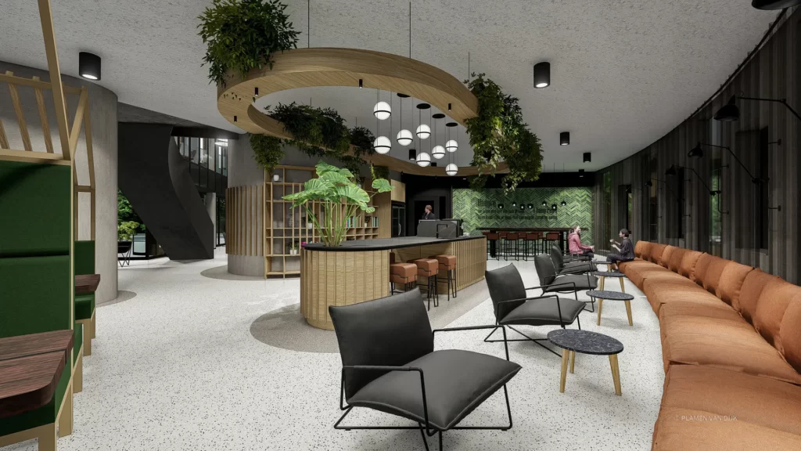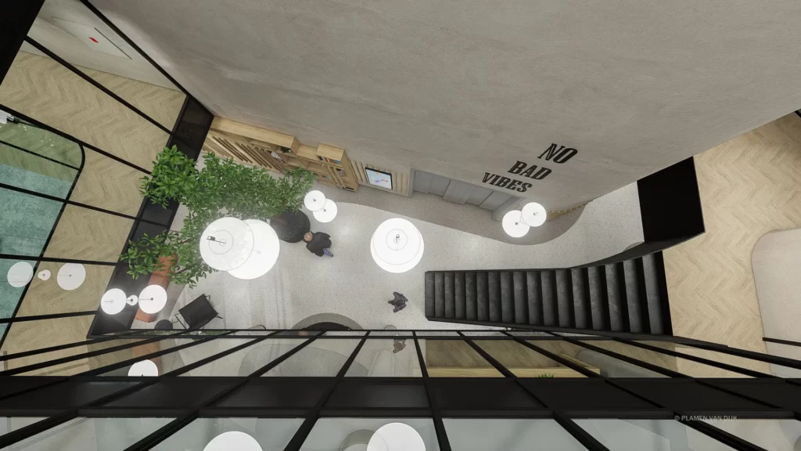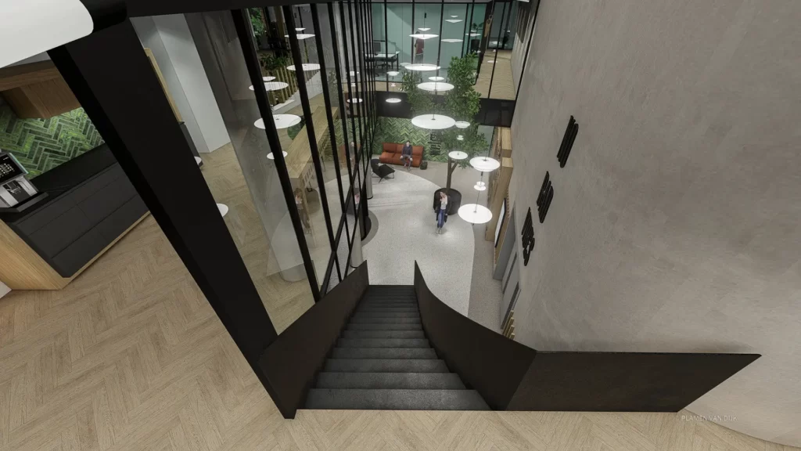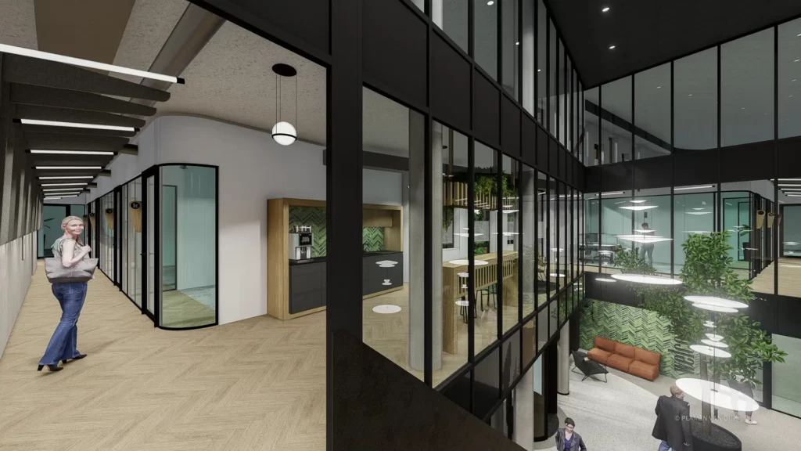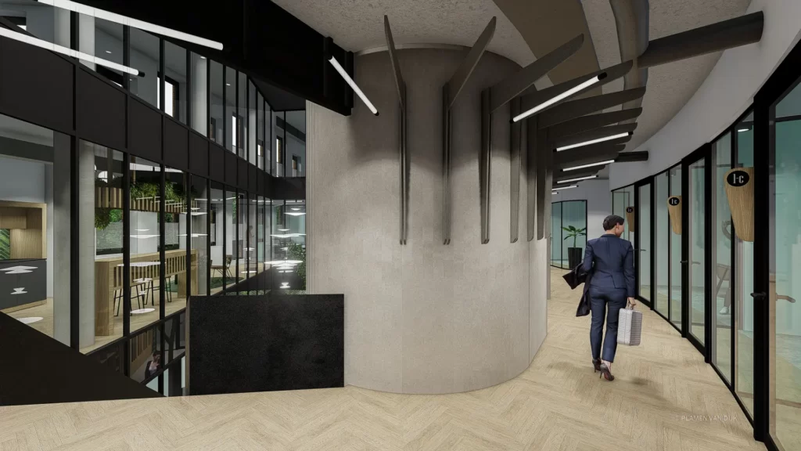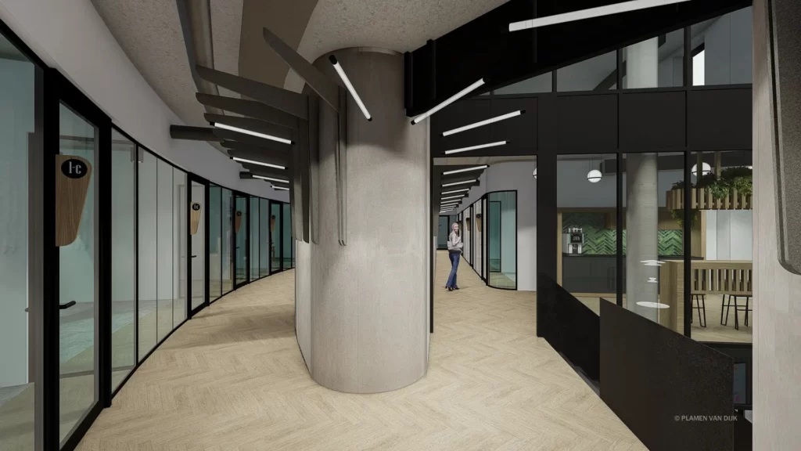- R. Wallenbergplein
Location
Project scope
- 950 m²
Project Type
Multi-tenant offices
Interior design multi-tenant Office Space
On behalf of our client, our design agency has created an interior design for a multi-tenant office floor in Alphen a/d Rijn. Attached are some 3D impressions of the approved interior design. On the 1st floor a working floor will be realised with several units that can be rented separately, ranging from 20 to 70m². On the ground floor there will be a break-out area for informal consultations, a small lunch area and a coffee bar. A new blue steel staircase will be installed in the atrium to provide a dynamic and quick connection to the work floor. Project management and realisation by Dames2 from Amsterdam.


